You know what you want in your new kitchen, bath or bedroom — but will it fit in your space? ArchitectSteven Randelhelps you answer that question with his Key Measurements series, which takes the guesswork out of room planning and design. In stories covering each room of the house, he details the standard sizes of furnishings, appliances and room features and the square footage in which they need to be placed. And he suggests ideal room layouts and dimensions for different architectural styles. Here are links to each of his guides, as well as tips from the series.
 Quality Custom Cabinetry, Inc The kitchen.A well-designed kitchen makes meal preparation and dining more pleasurable. Randel offers measurements and advice for storage areas, prep and cleanup spots, and cooking and baking centers.
Quality Custom Cabinetry, Inc The kitchen.A well-designed kitchen makes meal preparation and dining more pleasurable. Randel offers measurements and advice for storage areas, prep and cleanup spots, and cooking and baking centers.Tip: To get your kitchen cooking, store pots, pans and baking sheets around the burners and oven. You can put your toaster and coffeemaker here as well to keep prep areas free. Seasonings, breadboards and potholders should go in nearby drawers and cupboards. Allow 21 to 36 inches (53 to 92 centimeters) of counter space on either side of your cooktop, and locate a wall oven next to an open countertop so you have a place where you can set down hot food.
Read more: Key Measurements to Help You Design Your Kitchen Hicks Fine Homes - (Hicks Interiors Inc.) The bathroom. Whether you install a single, double, pedestal, floating or braced sink will depend as much on your available space as on your needs and desires. And that’s just one element of the bathroom.This story examines your options for sinks, toilets, tubs, showers and towel bars.
Hicks Fine Homes - (Hicks Interiors Inc.) The bathroom. Whether you install a single, double, pedestal, floating or braced sink will depend as much on your available space as on your needs and desires. And that’s just one element of the bathroom.This story examines your options for sinks, toilets, tubs, showers and towel bars.
 Hicks Fine Homes - (Hicks Interiors Inc.) The bathroom. Whether you install a single, double, pedestal, floating or braced sink will depend as much on your available space as on your needs and desires. And that’s just one element of the bathroom.This story examines your options for sinks, toilets, tubs, showers and towel bars.
Hicks Fine Homes - (Hicks Interiors Inc.) The bathroom. Whether you install a single, double, pedestal, floating or braced sink will depend as much on your available space as on your needs and desires. And that’s just one element of the bathroom.This story examines your options for sinks, toilets, tubs, showers and towel bars.Tip: Want to extend your countertop over the toilet tank, as seen here? Counter heights vary from 32 to 36 inches (81 to 91 centimeters), so you’ll need to consider whether your toilet will fit comfortably underneath. You also must be able to lift the lid without obstruction.
Read more: Key Measurements to Make the Most of Your Bathroom Folio Design LLP The living room. Is your living room large enough for a sectional, or would you be better off with a smaller sofa or love seat and chairs? Randel provides measurements for these seating options, as well as for other furnishings and accessories, to help you decide.
Folio Design LLP The living room. Is your living room large enough for a sectional, or would you be better off with a smaller sofa or love seat and chairs? Randel provides measurements for these seating options, as well as for other furnishings and accessories, to help you decide.
 Folio Design LLP The living room. Is your living room large enough for a sectional, or would you be better off with a smaller sofa or love seat and chairs? Randel provides measurements for these seating options, as well as for other furnishings and accessories, to help you decide.
Folio Design LLP The living room. Is your living room large enough for a sectional, or would you be better off with a smaller sofa or love seat and chairs? Randel provides measurements for these seating options, as well as for other furnishings and accessories, to help you decide.Tip: Just as important as the furniture is a living room’s flow. Circulation paths that enable people to move to seating areas and exits need 30 to 36 inches (77 to 91 centimeters) of clear width. Coffee tables can be as close as 12 inches (30 centimeters) from the edge of the seating. Other furnishings might need at least 24 inches (61 centimeters) between pieces.
Read more: Key Measurements for Designing the Perfect Living Room Dalrymple | Sallis Architecture Front porch. Many people fantasize about having a front porch where they can linger and relax, visit with neighbors and greet guests. But it’s not just a home’s architectural style that sets the tone of the space. The dimensions of a porch — along with those of its columns, steps, doors, railings and more — play a key role in making it comfortable and inviting. This story gives all the details.
Dalrymple | Sallis Architecture Front porch. Many people fantasize about having a front porch where they can linger and relax, visit with neighbors and greet guests. But it’s not just a home’s architectural style that sets the tone of the space. The dimensions of a porch — along with those of its columns, steps, doors, railings and more — play a key role in making it comfortable and inviting. This story gives all the details.
 Dalrymple | Sallis Architecture Front porch. Many people fantasize about having a front porch where they can linger and relax, visit with neighbors and greet guests. But it’s not just a home’s architectural style that sets the tone of the space. The dimensions of a porch — along with those of its columns, steps, doors, railings and more — play a key role in making it comfortable and inviting. This story gives all the details.
Dalrymple | Sallis Architecture Front porch. Many people fantasize about having a front porch where they can linger and relax, visit with neighbors and greet guests. But it’s not just a home’s architectural style that sets the tone of the space. The dimensions of a porch — along with those of its columns, steps, doors, railings and more — play a key role in making it comfortable and inviting. This story gives all the details.Tip: Though 6 feet (1.8 meters) is a desirable depth for porches, 8 feet (2.4 meters) is even better.
Read more: Key Measurements to Help You Design the Perfect Front Porch McCroskey Interiors Bedroom. The design of a bedroom starts with the bed. Randel lists the standard sizes, along with the dimensions of benches, nightstands, dressers, chests, chairs and more.
McCroskey Interiors Bedroom. The design of a bedroom starts with the bed. Randel lists the standard sizes, along with the dimensions of benches, nightstands, dressers, chests, chairs and more.
 McCroskey Interiors Bedroom. The design of a bedroom starts with the bed. Randel lists the standard sizes, along with the dimensions of benches, nightstands, dressers, chests, chairs and more.
McCroskey Interiors Bedroom. The design of a bedroom starts with the bed. Randel lists the standard sizes, along with the dimensions of benches, nightstands, dressers, chests, chairs and more.Tip: If you wanta sitting area in your bedroom, like the one seen here, you need space for tables, chairs and love seats, as well as the circulation area to make it work. Allow an area of at least 8 by 8 feet — 10 by 10 feet is better — in addition to room for the bed, dressers and chests.
Read more: Key Measurements to Help You Design Your Dream Bedroom Pro Stone Laundry room. This guide describes the space needed for cabinets, washers and dryers, drying racks and counters. It also touches on how to integrate gift wrapping and pet stations into the room.
Pro Stone Laundry room. This guide describes the space needed for cabinets, washers and dryers, drying racks and counters. It also touches on how to integrate gift wrapping and pet stations into the room.
 Pro Stone Laundry room. This guide describes the space needed for cabinets, washers and dryers, drying racks and counters. It also touches on how to integrate gift wrapping and pet stations into the room.
Pro Stone Laundry room. This guide describes the space needed for cabinets, washers and dryers, drying racks and counters. It also touches on how to integrate gift wrapping and pet stations into the room.Tip: A laundry room can also double as a mudroom with a bench, hooks and cubbies, as seen here.If you go this route, make the bench height about 14 inches (36 centimeters) above the floor. Set hooks 54 to 60 inches (137 to 152 centimeters) above the floor and allow enough room to hang coats.
Read more: Key Measurements for a Dream Laundry Room Michael Abrams Limited Dining room. Traditional, contemporary, urban open plan, suburban open plan: Every style of dining room has different space requirements. This story looks at what’s needed for each of these styles, as well as the space needed for each dining table shape.
Michael Abrams Limited Dining room. Traditional, contemporary, urban open plan, suburban open plan: Every style of dining room has different space requirements. This story looks at what’s needed for each of these styles, as well as the space needed for each dining table shape.
 Michael Abrams Limited Dining room. Traditional, contemporary, urban open plan, suburban open plan: Every style of dining room has different space requirements. This story looks at what’s needed for each of these styles, as well as the space needed for each dining table shape.
Michael Abrams Limited Dining room. Traditional, contemporary, urban open plan, suburban open plan: Every style of dining room has different space requirements. This story looks at what’s needed for each of these styles, as well as the space needed for each dining table shape.Tip:Round tables encourage lively conversation and family-style meals. A round formal dining table needs to be at least 60 inches (152 centimeters) in diameter and can easily be 72 inches (183 centimeters).
Read more: Key Measurements for Planning the Perfect Dining Room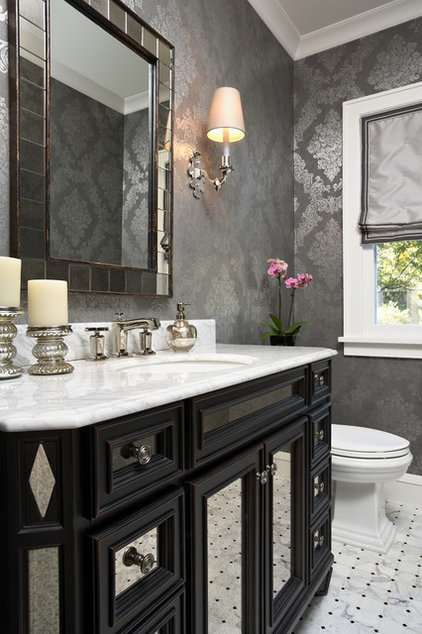 Elsie Interior Powder room. These popular rooms pack a lot into a small space. Randel outlines typical dimensions for powder room doors, toilets, sinks, outlets, windows and accessories.
Elsie Interior Powder room. These popular rooms pack a lot into a small space. Randel outlines typical dimensions for powder room doors, toilets, sinks, outlets, windows and accessories.
 Elsie Interior Powder room. These popular rooms pack a lot into a small space. Randel outlines typical dimensions for powder room doors, toilets, sinks, outlets, windows and accessories.
Elsie Interior Powder room. These popular rooms pack a lot into a small space. Randel outlines typical dimensions for powder room doors, toilets, sinks, outlets, windows and accessories.Tip: The wall behind the toilet, and sometimes the sink, needs to be thicker than a standard wall framed with 2-by-4s. A 2-by-6 construction allows for plumbing 3 inches (8 centimeters) in diameter to pass through the wall space, which is necessary for sewage.
Read more: Key Measurements to Help You Design a Powder Room Ty Evans, Windermere Real Estate/BI, Inc. Home office. Get your office layout right with this guide to the space needed for various desk setups, filing cabinets, seating and electronics equipment.
Ty Evans, Windermere Real Estate/BI, Inc. Home office. Get your office layout right with this guide to the space needed for various desk setups, filing cabinets, seating and electronics equipment.
 Ty Evans, Windermere Real Estate/BI, Inc. Home office. Get your office layout right with this guide to the space needed for various desk setups, filing cabinets, seating and electronics equipment.
Ty Evans, Windermere Real Estate/BI, Inc. Home office. Get your office layout right with this guide to the space needed for various desk setups, filing cabinets, seating and electronics equipment.Tip: Though printers vary in size,plan on a footprint of at least 18 by 24 inches (46 by 61 centimeters). Be sure to allow room for opening printer doors to change ink cartridges and add paper.
Read more: Key Measurements to Help You Design the Perfect Home Office Katie Rosenfeld Design Stairways.Careful attention to staircase design is what makes stairs easy to climb and descend. Building codes set standards; configurations also are guided by average human proportions. Read Randel’s guide on stairway measurements to learn the ideal dimensions for staircase width, risers, treads, head clearance, railings, landings, balustrades and more.
Katie Rosenfeld Design Stairways.Careful attention to staircase design is what makes stairs easy to climb and descend. Building codes set standards; configurations also are guided by average human proportions. Read Randel’s guide on stairway measurements to learn the ideal dimensions for staircase width, risers, treads, head clearance, railings, landings, balustrades and more.
 Katie Rosenfeld Design Stairways.Careful attention to staircase design is what makes stairs easy to climb and descend. Building codes set standards; configurations also are guided by average human proportions. Read Randel’s guide on stairway measurements to learn the ideal dimensions for staircase width, risers, treads, head clearance, railings, landings, balustrades and more.
Katie Rosenfeld Design Stairways.Careful attention to staircase design is what makes stairs easy to climb and descend. Building codes set standards; configurations also are guided by average human proportions. Read Randel’s guide on stairway measurements to learn the ideal dimensions for staircase width, risers, treads, head clearance, railings, landings, balustrades and more.Tip:A rule of thumb for planning stairs is that two risers plus one tread should equal 25 inches. For example, you might have stairs with 7-inch risers and 11-inch treads (7 + 7 + 11 = 25).
Read more: Key Measurements for a Heavenly Stairway Laura U, Inc. Recreation room. Rooms with pool tables need a lot of elbow room — at least 5 feet — around the table. Table tennis also needs a roomy space. Foosball and game tables for cards and for chess will fit into a more compact space. Learn the typical game table sizes and read Randel’s advice on seating, clearance, lighting and table weight in this story.
Laura U, Inc. Recreation room. Rooms with pool tables need a lot of elbow room — at least 5 feet — around the table. Table tennis also needs a roomy space. Foosball and game tables for cards and for chess will fit into a more compact space. Learn the typical game table sizes and read Randel’s advice on seating, clearance, lighting and table weight in this story.
 Laura U, Inc. Recreation room. Rooms with pool tables need a lot of elbow room — at least 5 feet — around the table. Table tennis also needs a roomy space. Foosball and game tables for cards and for chess will fit into a more compact space. Learn the typical game table sizes and read Randel’s advice on seating, clearance, lighting and table weight in this story.
Laura U, Inc. Recreation room. Rooms with pool tables need a lot of elbow room — at least 5 feet — around the table. Table tennis also needs a roomy space. Foosball and game tables for cards and for chess will fit into a more compact space. Learn the typical game table sizes and read Randel’s advice on seating, clearance, lighting and table weight in this story.Tip: A pedestal design is best for game tables for cards, as it offers plenty of knee space and room to move around.
Read more: Key Measurements: Recreation Rooms Rule Joe Carrick Design - Custom Home Design Entrances.Entryways are high-traffic areas that help you transition into your private life, and they are the first and last room guests see. This guide looks at their size and scale and offers dimensions for common elements, such asdoors, sidelights, transoms, archways, ceilings and walls.
Joe Carrick Design - Custom Home Design Entrances.Entryways are high-traffic areas that help you transition into your private life, and they are the first and last room guests see. This guide looks at their size and scale and offers dimensions for common elements, such asdoors, sidelights, transoms, archways, ceilings and walls.
 Joe Carrick Design - Custom Home Design Entrances.Entryways are high-traffic areas that help you transition into your private life, and they are the first and last room guests see. This guide looks at their size and scale and offers dimensions for common elements, such asdoors, sidelights, transoms, archways, ceilings and walls.
Joe Carrick Design - Custom Home Design Entrances.Entryways are high-traffic areas that help you transition into your private life, and they are the first and last room guests see. This guide looks at their size and scale and offers dimensions for common elements, such asdoors, sidelights, transoms, archways, ceilings and walls.Tip: The ideal foyer has a coat closet in it or nearby. The closetshould be 24 inches (61 centimeters) deep and at least 36 inches(91 centimeters)wide.
Read more: Key Measurements for Entrances Great and Small
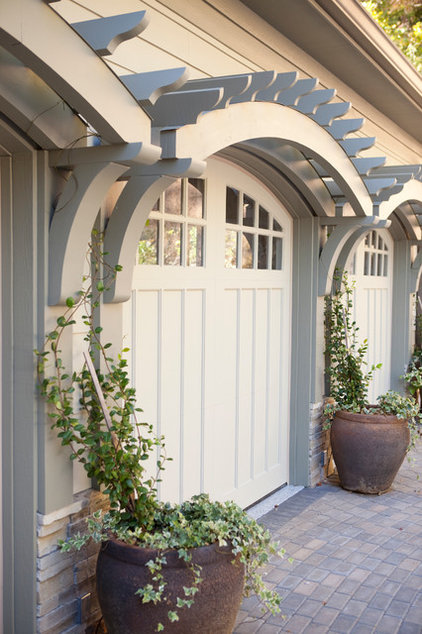 Three River Stone
Three River StoneGarages. Randel notes that garage dimensions have remained roughly the same since the time of the Ford Model T: about 9 to 10 feet wide and 18 to 20 feet long per car. The difference is, we store a lot more in our garages now. This story discusses the dimensions of various vehicle types, one- and two-car garages, garage doors, cabinets and heating systems.
Tip: Details around garage doors often stand out because of their scale. They should complement the architecture and be in line with other elements on the house.
Read more: Key Measurements for the Perfect Gara
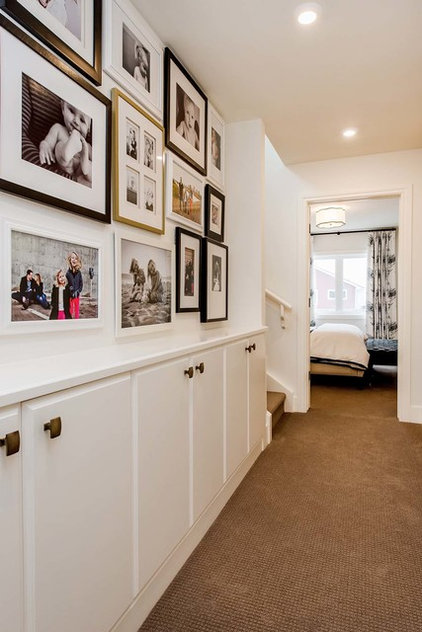
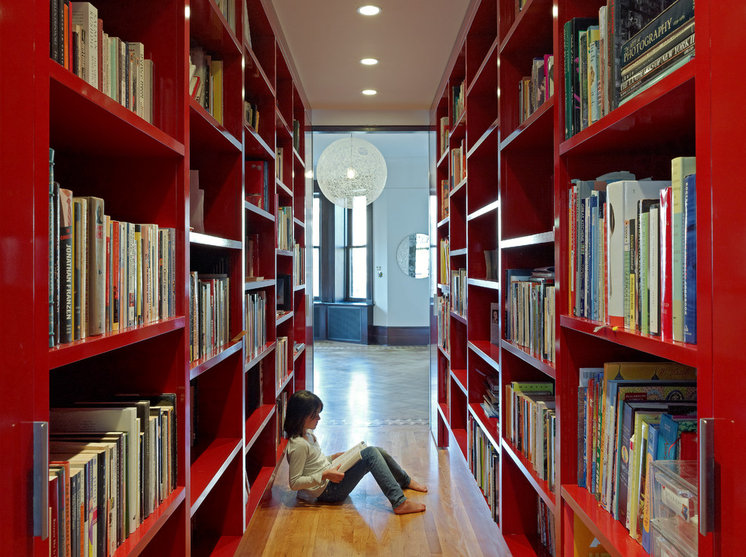
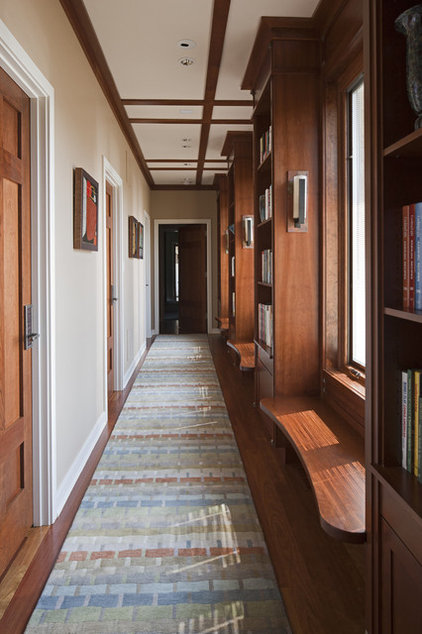
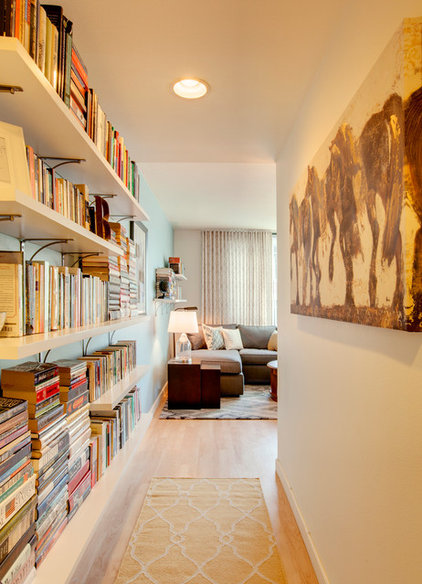
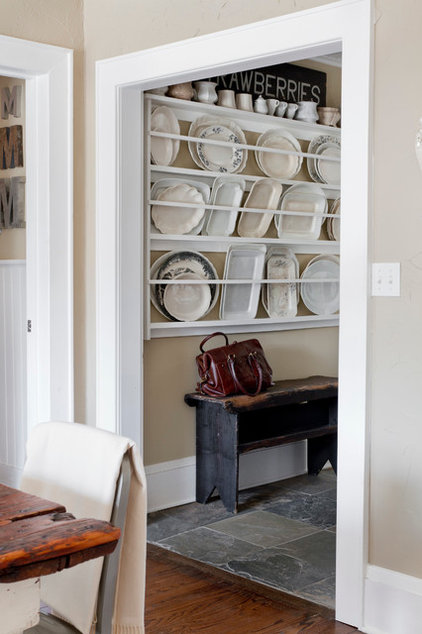
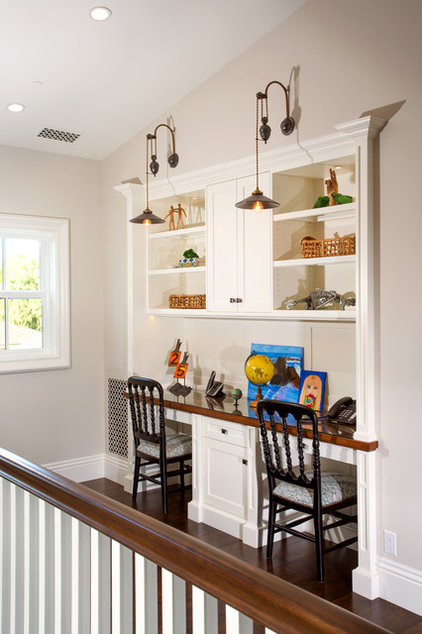
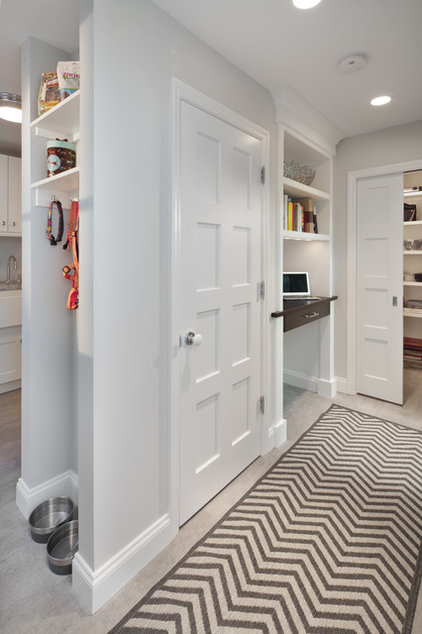
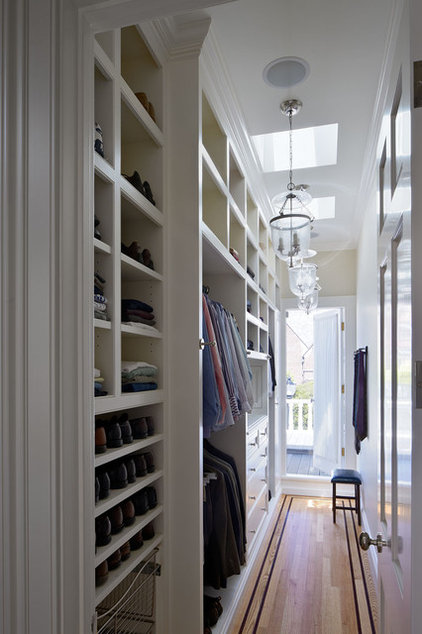
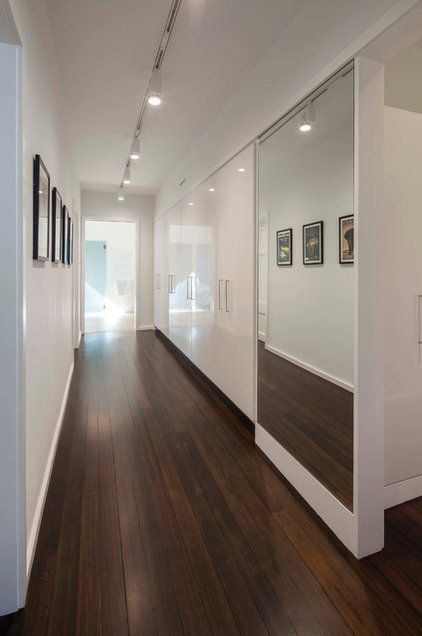
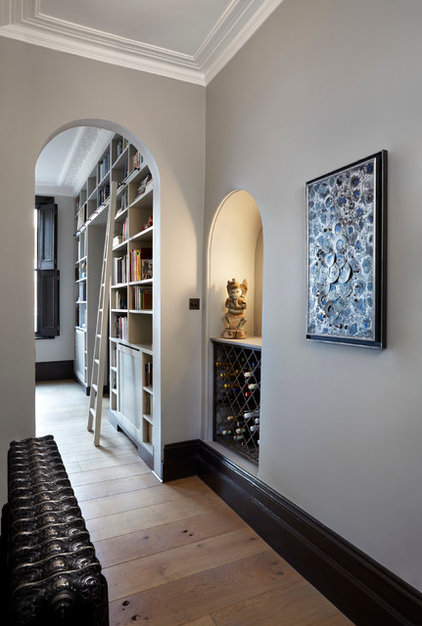



















 Grammy Award winning bands, The Wallflowers and OK Go will both headline the 12
Grammy Award winning bands, The Wallflowers and OK Go will both headline the 12






